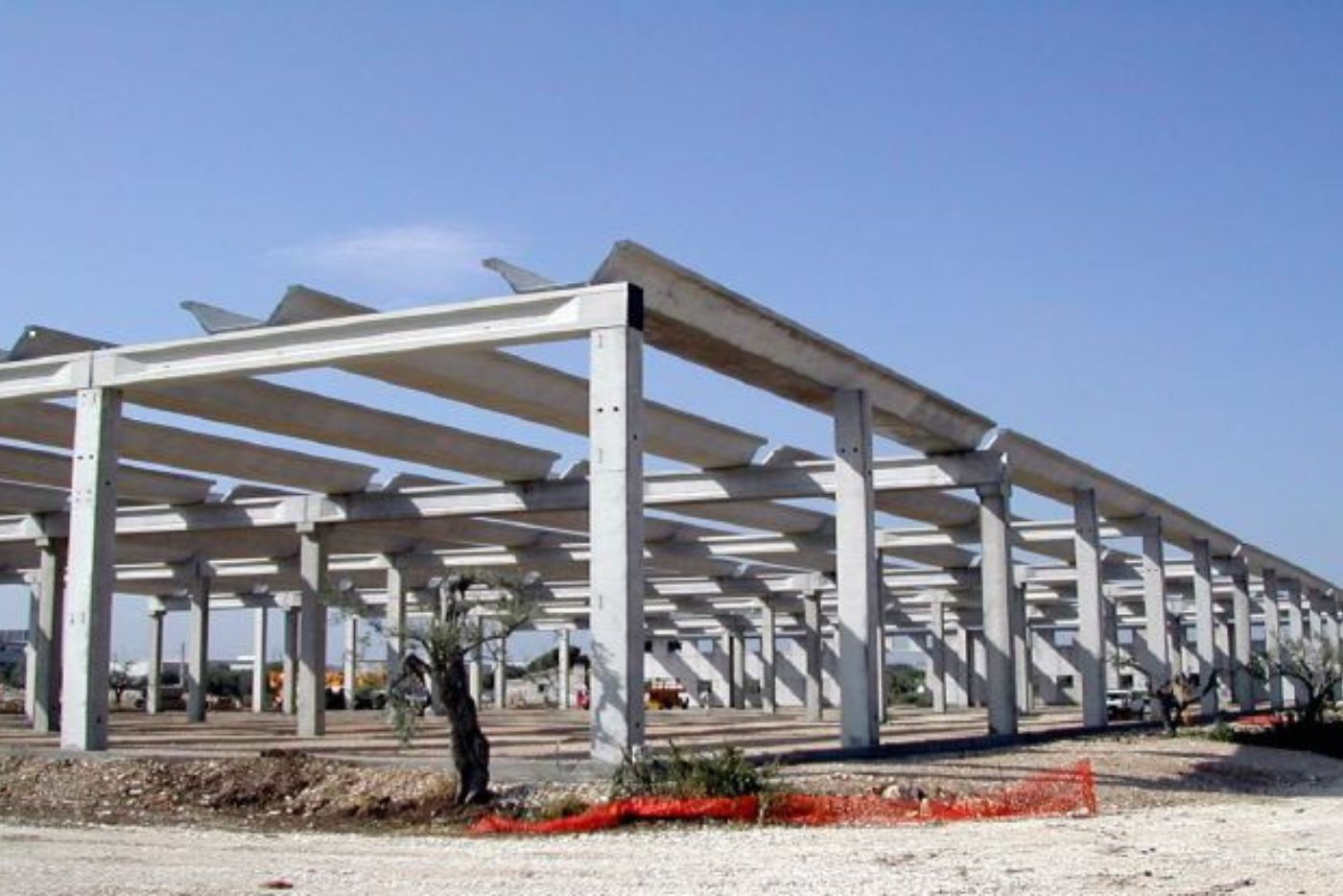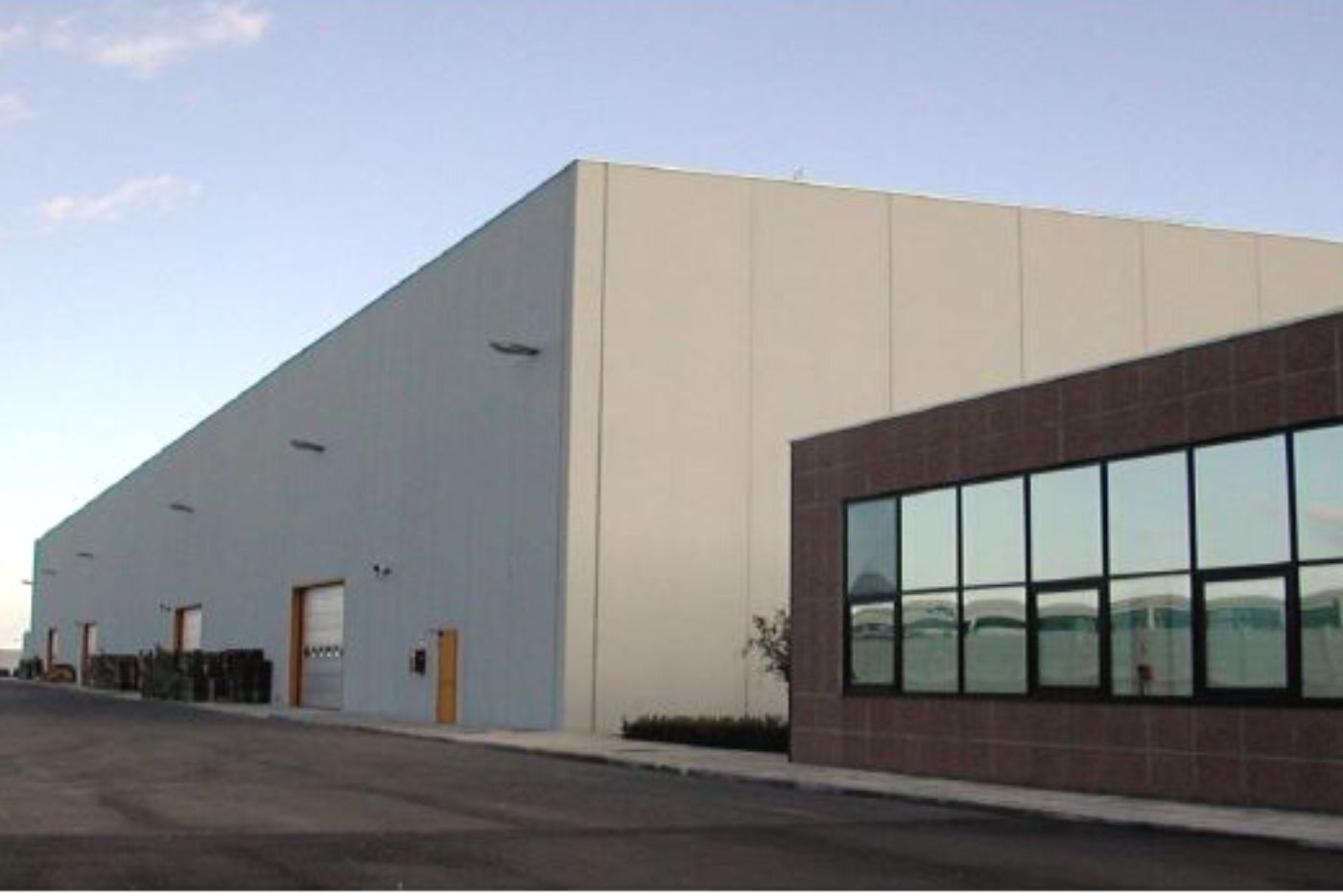
Industrial construction
For the construction of industrial, commercial and sports buildings, various functional and structural solutions are available with double-slope or flat roofs, including sheds, intermediate mezzanines with considerable operating loads, with fire resistance up to REI 180'.

More specifically, it is possible to create:
- pillars with variable dimensions and arrangements, even for multi-storey buildings, with lengths up to 20 m.
- roof beams double slope type, L-shaped, inverted T-shaped, with spans up to 40 m.
- beams for intermediate floors with useful overload up to 2.00 ton./m2.
- double T tiles with a height of 40-100 cm. for decks with large spans and heavy loads
- wing tiles (Phoenix type) to be alternated with flat or curved slabs for roofing buildings, already complete with waterproofing and insulation
- horizontal and vertical infill panels, full and/or lightened, with thermal break, with various types of finishes.
All roofing systems can be equipped with sheds, skylights (continuous or localized) with dimensions variables. For specific cases and particular structural and/or architectural needs, it is possible to design and implement ad hoc construction systems.
